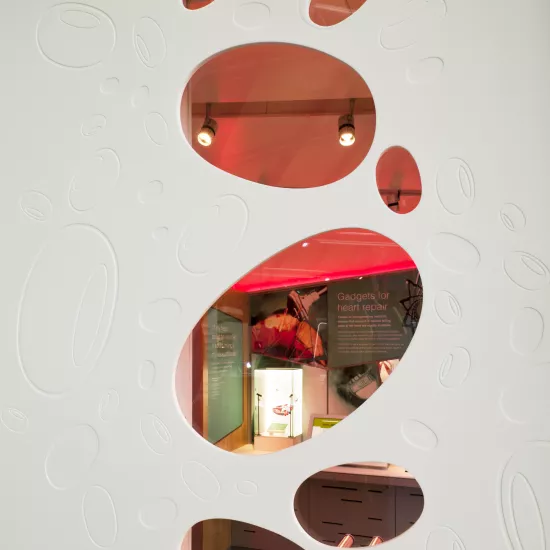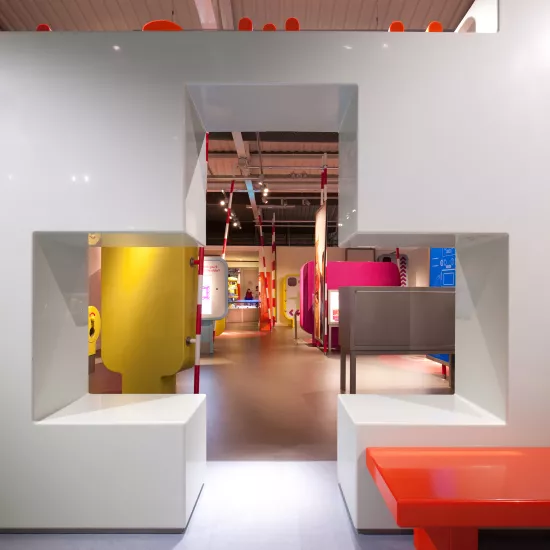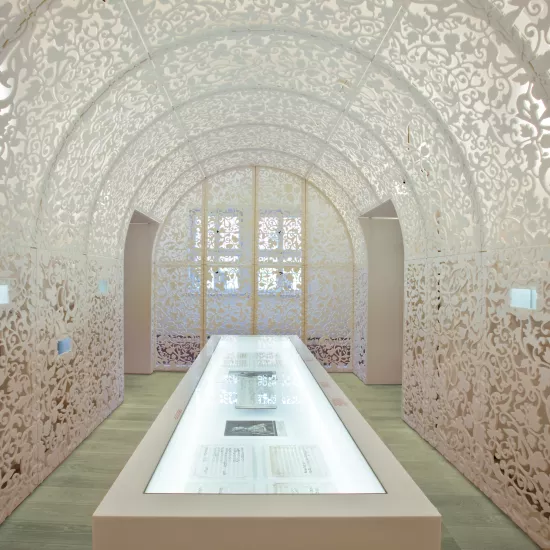Sign up for our newsletter to stay up to date with
the latest HFLOR/HIMACS design trends and news.
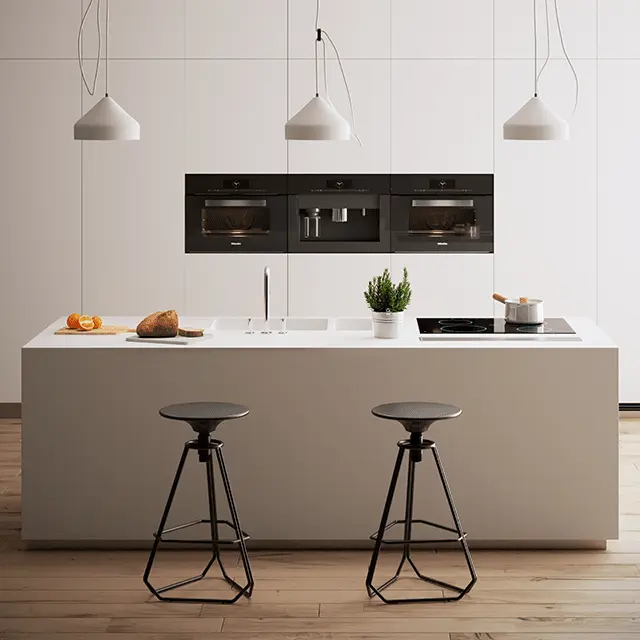
HIMACS: Redesign of the Tourist Office at Plaza Mayor in Madrid
HIMACS: Redesign of the Tourist Office at Plaza Mayor in Madrid
"Connecting contemporary with History", this is the premise that Jose Manuel Sanz Arquitectos follow when they carry out their projects. This time, they have applied their philosophy to modernizing the Tourism Office located in the Casa de la Panadería at Plaza Mayor in Madrid. The changes in spatial distribution and the use of high quality materials, such as HIMACS, have transformed these offices into the ideal place to get any kind of information about the city.
Located in one of the most attractive and emblematic places in Madrid, the new Tourism Offices in the center of the capital will no longer just be a place for tourists to find information about the city, now it will be a place to visit in itself, thanks to the innovative design that blends seamlessly into the historical characteristics of the space.
The area transformed by the project is located on one level, occupying a part of the ground floor of the building known as the Casa de la Panadería. Its function is to provide information, and spread the cultural and touristic values of Madrid, as well as providing a small space for administrative support. In addition, there is also a major audiovisual component for use by visitors.
In the words of José Manuel Sanz, “In architecture, the most important thing is what you want to transmit, using materials to realise a vision. In this case, the symbiosis between the idea and the material was very clear, which is clearly visible in the resulting project". This is a great example of how HIMACS has been put to the service of the project and has proved to be the ideal material to complete it.
With the main goal being to recover the original configuration of the location, Jose Manuel Sanz and his team took charge of updating the information center, bringing a modern touch and using the most current technology to inform visitors. In this way, the use of HIMACS for most of the furniture contrasts perfectly with the existing materials, creating a space with personality but still rooted in its historical essence.
After completing all the renovations, the building re-opened its doors to the public in October 2015, after five months of work. When redesigning the ground floor, factors such as the importance of the fluidity of the space, the distribution of the work area and customer location were taken into account.
The spaces
The challenge lay in the fact that tourism offices are information centres, used to find clarity and efficiency to serve the public. This is an aspect that has been taken into account throughout the development of the refurbishment.
The area is divided into two areas, firstly the vaulted space, where the old bakery stood and, secondly, the area that was the courtyard of the house. For Jose Manuel Sanz and his team, the main thing was to recover the original configuration of the space, as well as freeing up the central space of columns, allowing it to be apparent. Although the space is viewed as a whole, with a surface of 321 m2, it has different areas: the area for attending to the general public, where people who visit the city can get answers to their questions; an area for exchanging information about restaurants, museums, etc.; and a shopping area in which visitors can purchase products, such as tour-bus and theater tickets, as well as souvenirs of the city of Madrid.
The front desk made with HIMACS acrylic stone is the unifying element of the entire Office of Tourism, running the length of it and providing continuity. Its function is to unite the courtyard with the vaulted space, allowing the visitor to know that they will be served at any point of the counter.
At the back of the offices, occupying the old courtyard and where the counter joins the two spaces, is the audiovisual area, where the center's technological setup is available. The goal is to attract visitors to this information, so that the whole place works as one as a service to the public.
The counter, protagonist of the project
The counter is sinuous and winds around the columns and adapts itself to the original distribution of the space, moving in both directions towards the wall to create areas at which to serve the public and thus recover the central space where visitors move about. In this way, the public can go to any point of the desk easily, establishing a friendly relationship. In addition, the use of a continuous desk greatly increases the usability, since it also presents different heights to accommodate people standing, seated or in a wheelchair.
"The possibility of making a single element that could be read as a continuous piece, is what interested us. Which is why we created a piece that is prolonged and meanders throughout the space, tying the different areas of the office of tourism together", this is how the architect José Manuel Sanz describes the usefulness of the counter.
HIMACS, thanks to its thermoformable properties and invisible joints, responded perfectly to their requirements. The acrylic stone material makes it possible to produce furniture that is manufactured in various parts, however that fact is totally imperceptible once it is assembled. In addition, its thickness gives a remarkable translucency that allows backlighting to make the counter an especially attractive and light element above the granite flooring. The material shows its maximum versatility in the bench that is integrated into the counter itself. Acrylic stone was also used for the information tables that contain computers or tablets, in some of the display stands and the lean-to seats for user comfort, among others.
Since it is a public space that is in continuous contact with visitors, the durability and strength of the material was also a key aspect. HIMACS has a long life as it is very resistant to wear and scratches. In addition, its non-porous surface makes it totally hygienic and very easy to clean.
Materials at the Service of the Idea
All the materials used needed to adhere to the historical nature of the space, allowing simple designs and rescuing both the vaults and the unity of the patio. The HIMACS front desk, which is responsible for providing the touch of modernity to the project, helped bridge the contrast between the contemporary and the antique. It should be noted, that in addition to the fact that the material offers a series of possibilities, the way it is handled is also key. In this case, the work of the carpentry Maderama was essential to obtain a flawless finish.
"Materials are the words of the speech that we want to deliver. HIMACS offered us the perfect qualities for what we were looking for, with it we were able to achieve exactly what we were drawing: a sinuous counter that could move both horizontally and vertically", says José Manuel Sanz.
Following the main premise for this project, practically all the original materials have been used. Granite is the plane of reference, present around the entire Plaza Mayor, and extending from the door throughout the interior. In this way, we imply that this is a public space that spreads inward, into an information space belonging to the square itself. The granite, which is located all over the floor, has an under-floor heating and cooling system (with low-temperature water), and has a contrasting LED signaling system to make the walk-ways visible. For the walls and the ceilings the existing materials have been used to respect the origins. The vaults were lined brick archways joined by vaulted plaster, with plastered walls, and so they have remained. All the elements blend in one white tone to achieve the fusion of the whole area.
The modification of the climate and lighting facilities was necessary to eliminate most of their visual influence and transfer all importance to the renovated space. In an open space, lighting is critical in creating environments. For this reason, in the patio area, the upper light filters through a louvre lattice that moderates and qualifies both natural and artificial light, which is hidden above the lattice. The artificial light is produced by several lines of LEDs in the roof that provide similar lighting at any time of the day.
"History is always present. Being faithful to our time by carrying out current architecture, while at the same time contemplating the legacy of what we have received, has been our key", summarizes José Manuel Sanz as his work philosophy. This has been abundantly demonstrated in the tourism offices project, where HIMACS has played a major role.
| Location | Plaza Mayor - Madrid, Spain |
| Architecture & Design | Jose Manuel Sanz Arquitectos |
| Material used | HIMACS S028 Alpine White, S302 Opal |
| Fabrication | Maderama carpintería, Spain |
| Photo Credit | © Jesús Granada |
Project gallery
-
Download images
If you are a journalist, it is possible to select the medias you want and ask us to provide them in HD.
ORDER PROJECT IMAGES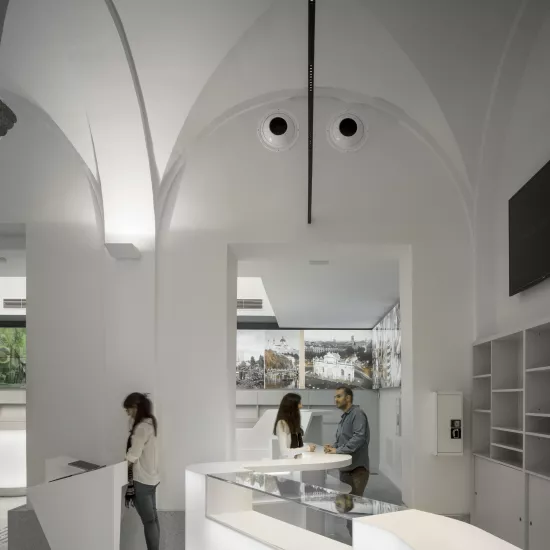
-
Download images
If you are a journalist, it is possible to select the medias you want and ask us to provide them in HD.
ORDER PROJECT IMAGES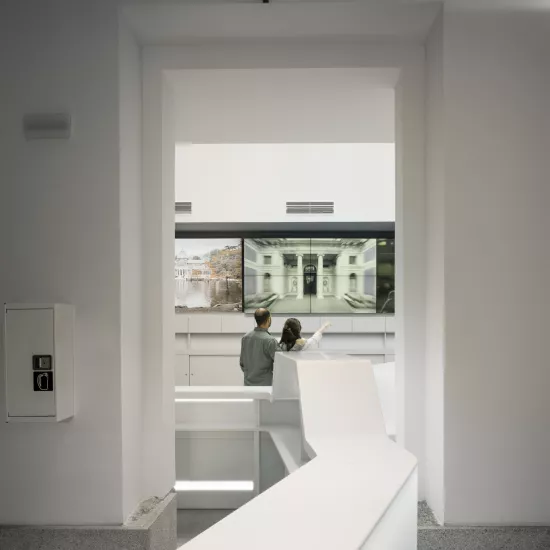
-
Download images
If you are a journalist, it is possible to select the medias you want and ask us to provide them in HD.
ORDER PROJECT IMAGES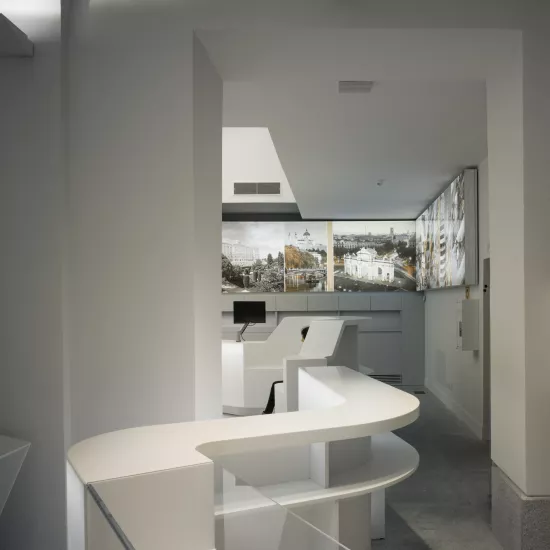
-
Download images
If you are a journalist, it is possible to select the medias you want and ask us to provide them in HD.
ORDER PROJECT IMAGES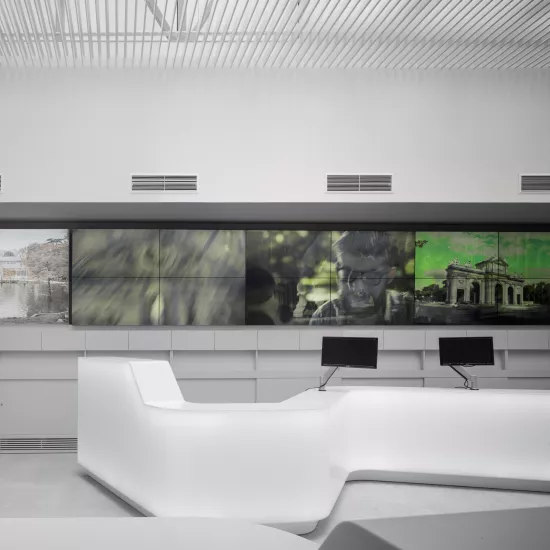
-
Download images
If you are a journalist, it is possible to select the medias you want and ask us to provide them in HD.
ORDER PROJECT IMAGES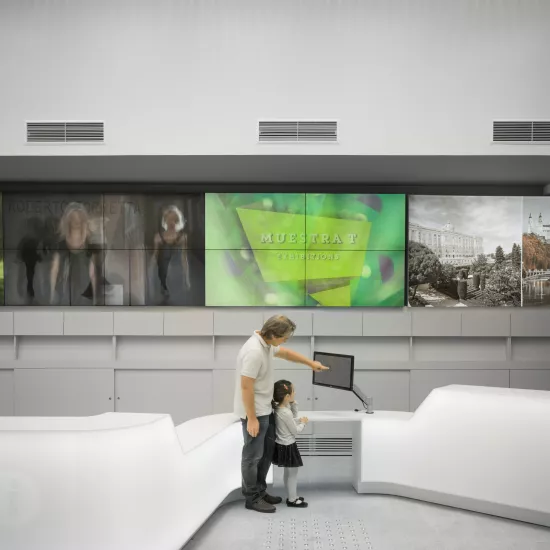
-
Download images
If you are a journalist, it is possible to select the medias you want and ask us to provide them in HD.
ORDER PROJECT IMAGES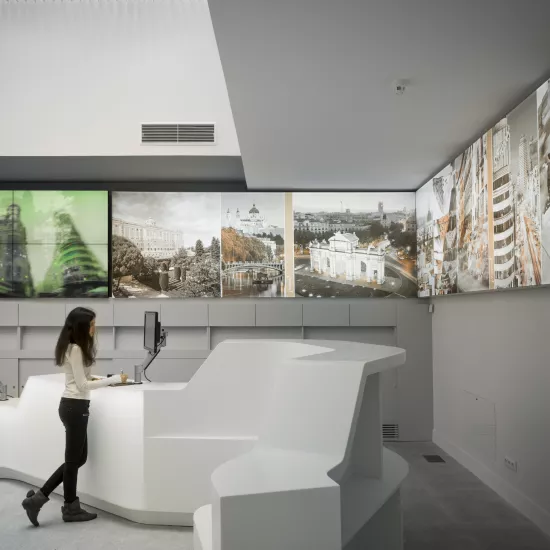
-
Download images
If you are a journalist, it is possible to select the medias you want and ask us to provide them in HD.
ORDER PROJECT IMAGES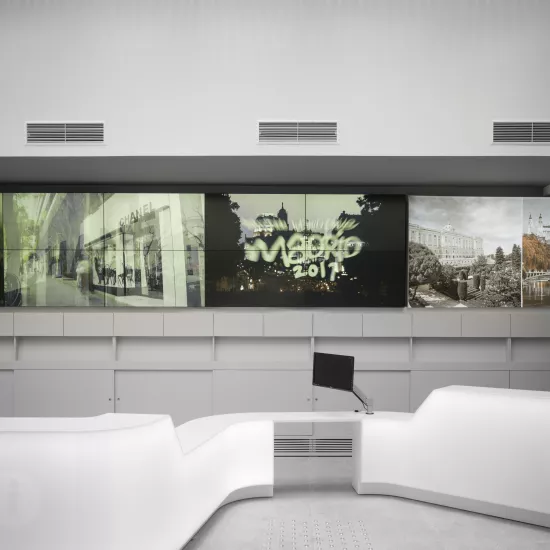
-
Download images
If you are a journalist, it is possible to select the medias you want and ask us to provide them in HD.
ORDER PROJECT IMAGES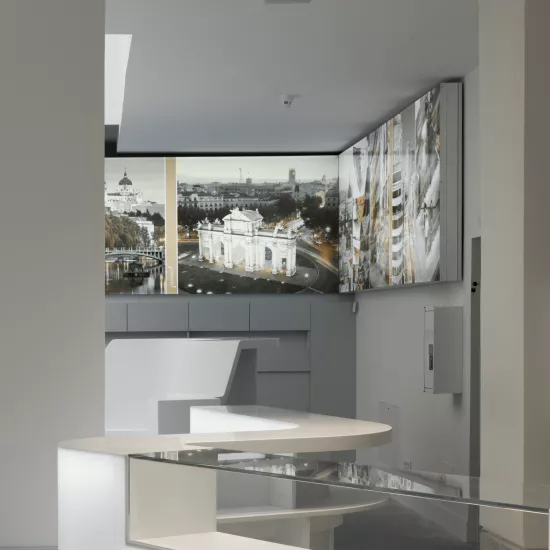
-
Download images
If you are a journalist, it is possible to select the medias you want and ask us to provide them in HD.
ORDER PROJECT IMAGES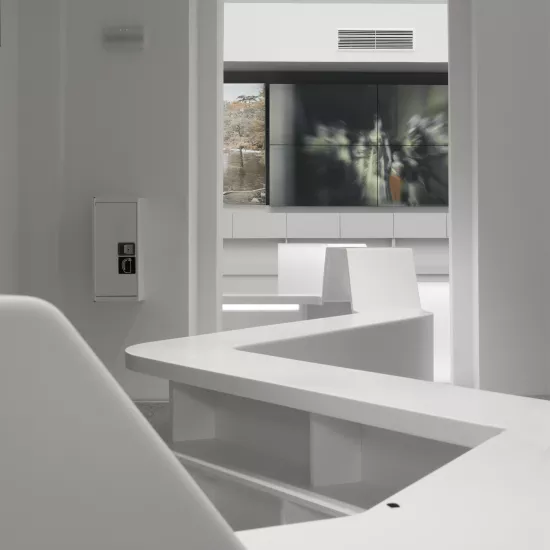
-
Download images
If you are a journalist, it is possible to select the medias you want and ask us to provide them in HD.
ORDER PROJECT IMAGES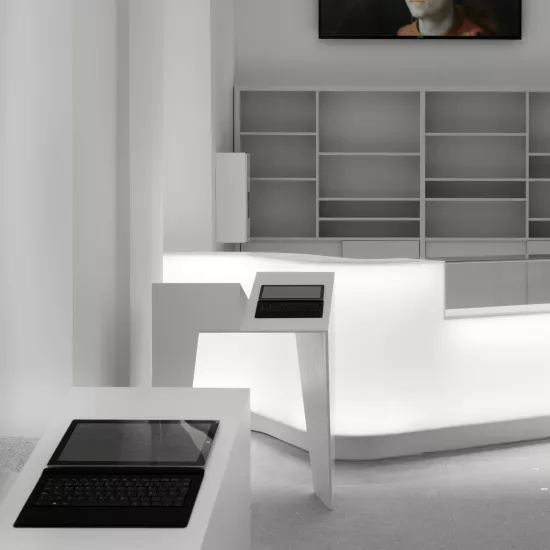
-
Download images
If you are a journalist, it is possible to select the medias you want and ask us to provide them in HD.
ORDER PROJECT IMAGES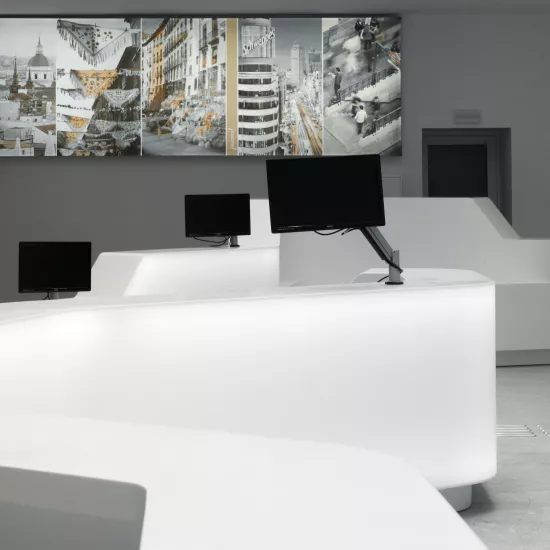
-
Download images
If you are a journalist, it is possible to select the medias you want and ask us to provide them in HD.
ORDER PROJECT IMAGES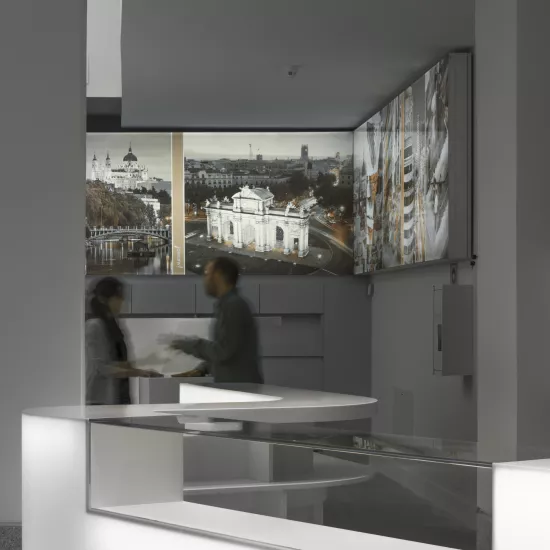
-
Download images
If you are a journalist, it is possible to select the medias you want and ask us to provide them in HD.
ORDER PROJECT IMAGES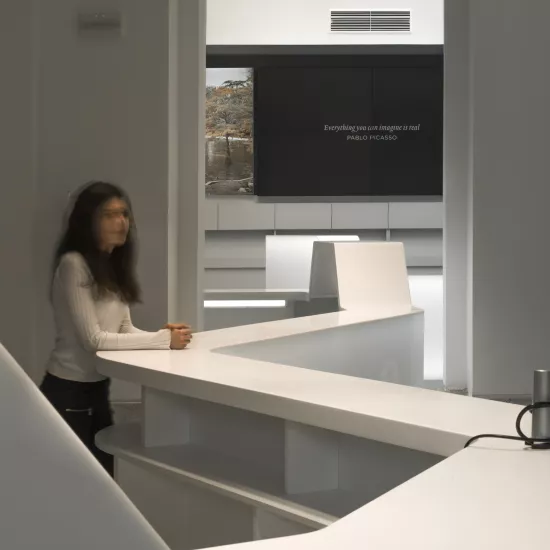
-
Download images
If you are a journalist, it is possible to select the medias you want and ask us to provide them in HD.
ORDER PROJECT IMAGES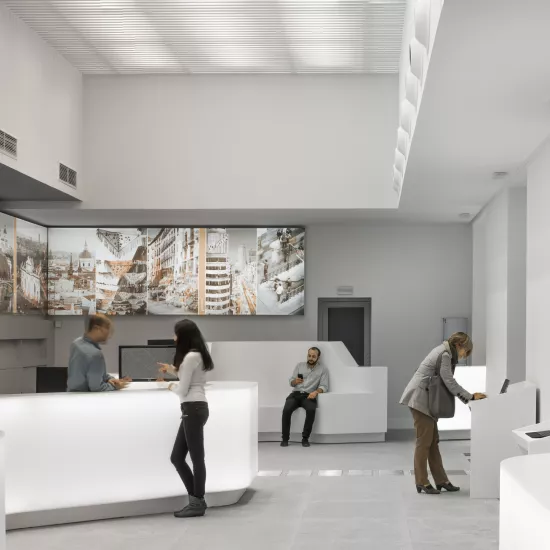
-
Download images
If you are a journalist, it is possible to select the medias you want and ask us to provide them in HD.
ORDER PROJECT IMAGES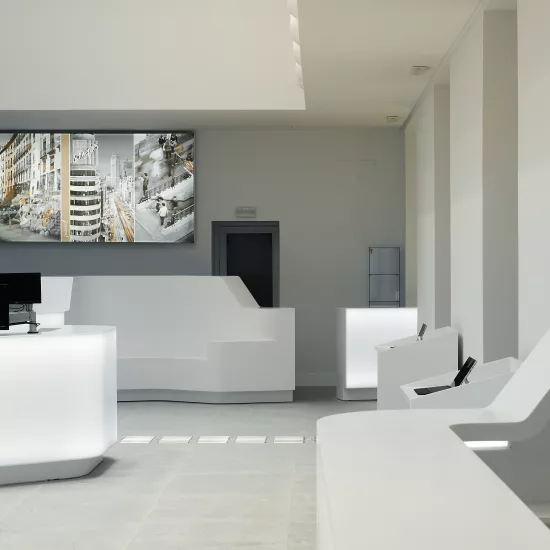
-
Download images
If you are a journalist, it is possible to select the medias you want and ask us to provide them in HD.
ORDER PROJECT IMAGES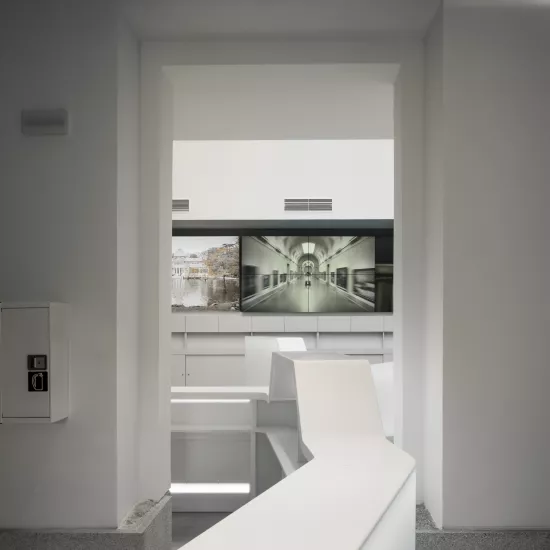
-
Download images
If you are a journalist, it is possible to select the medias you want and ask us to provide them in HD.
ORDER PROJECT IMAGES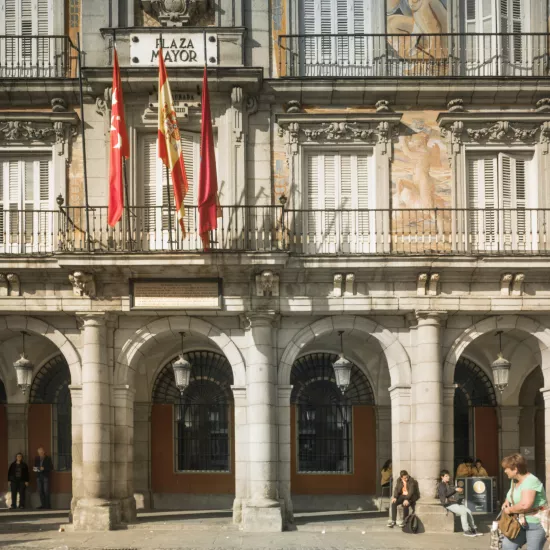
-
Download images
If you are a journalist, it is possible to select the medias you want and ask us to provide them in HD.
ORDER PROJECT IMAGES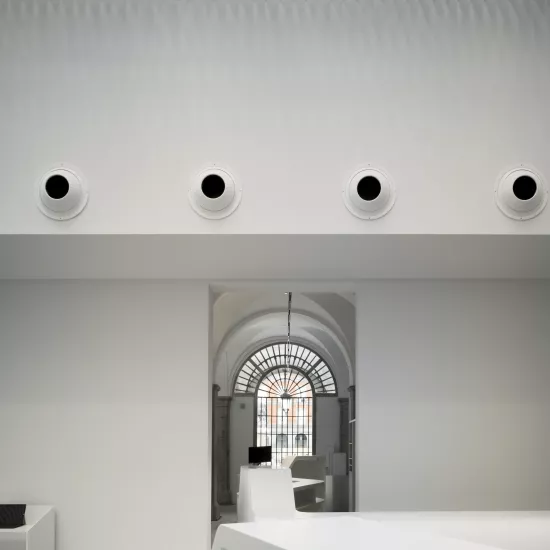
-
Download images
If you are a journalist, it is possible to select the medias you want and ask us to provide them in HD.
ORDER PROJECT IMAGES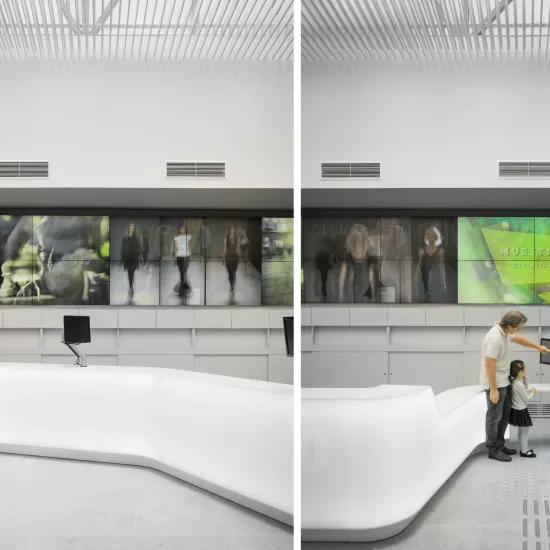
-
Download images
If you are a journalist, it is possible to select the medias you want and ask us to provide them in HD.
ORDER PROJECT IMAGES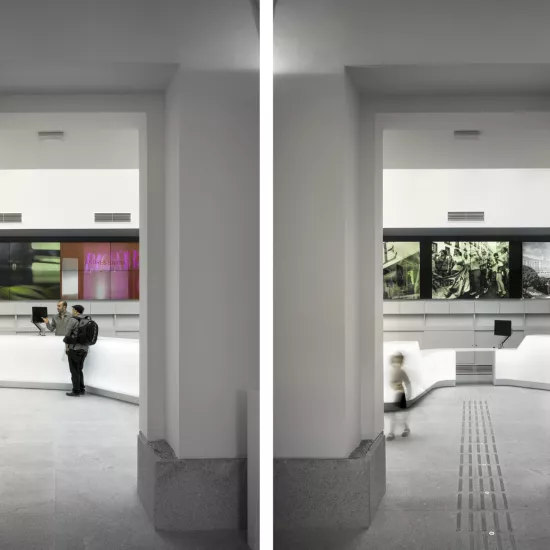
Image library
Added to your Image Library
Go to Image Library page to request HD images, or click OK to continue your image selection.
Media contact
Mariana Fredes +41 (0) 79 693 46 99 mfredes@lxhausys.com
Agnieszka Papież +48 (0) 504 976 688 apapiez@lxhausys.com



